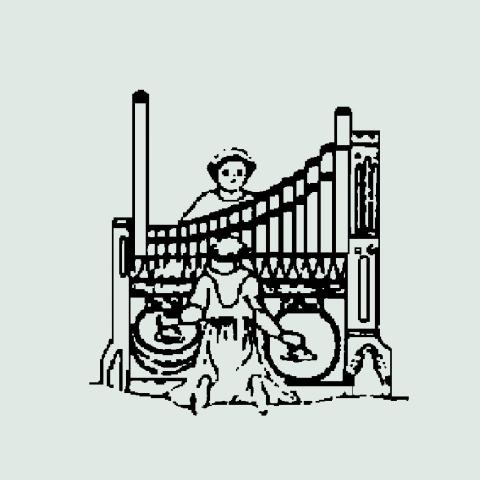Fabry, Inc., Antioch, Illinois
Immanuel Presbyterian Church, Milwaukee, Wisconsin

Immanuel Presbyterian Church, located in the historic Yankee Hill neighborhood of Milwaukee, Wisconsin, has long held a place of prominence in both the religious and social lives of Milwaukee. The congregation is a direct descendant of the first congregation to be organized in Milwaukee. Fabry, Inc. has maintained the historic pipe organ, which now comprises 69 ranks, for many years. Fabry, Inc. had already built a new three-manual console that replaced the aging console, which itself was a replacement, and completely releathered all of the windchest mechanisms, primaries, stop actions, and pipe pouches.
We were approached approximately two years ago with the idea of recreating the chancel as it once stood, by removing the reredos and erecting a pipe façade. After much discussion, it was decided that not only would we demolish the existing reredos and install the new façade, we would also replicate and install new wainscoting around the chancel that would match the existing sanctuary wainscoting.
David G. Fabry, Kyle Eddington, and Dan Bowman spent countless hours constructing, sanding, and finishing the new woodwork. Pews were removed to the side aisles, the console, pulpit and lectern were protected, the chancel floor was covered with two sheets of plywood, and carpet-protecting mats were rolled out. After removal of the wainscoting in the chancel area, scaffolding was erected to allow removal of the reredos, and we hung protective plastic to help shield the remainder of the sanctuary.
The new wainscoting was designed by David G. Fabry to replicate the original wainscoting still in the sanctuary. After the reredos was taken down, it was revealed that the structure holding the reredos could anchor the new pipe façade. Platforms were constructed at three different levels. Ultimately these would help in the installation and eventual tuning of the new pipes.
The all-new pipe façade incorporates the bottom end of two ranks: a 16′ Diapason and a 16′ Violone. The remainder of these ranks are housed on the platforms that also hold the façade. The façade would ultimately hold 43 pipes; all but eight speak.
After the wainscoting and trim work was installed, the final decorative pieces were added and the cross, a Celtic-style design, was lifted and hung from the ceiling. The passageway used to enter the chancel from the rear is now lit with five new lights, increasing the available light. The chancel furniture was returned and modified to fit the slightly modified chancel. The final installation of the remaining speaking pipes, reservoirs, wind lines, and necessary relay components was completed within two weeks. For more photos of the project, visit www.fabryinc.com.
—Phil Spressart



